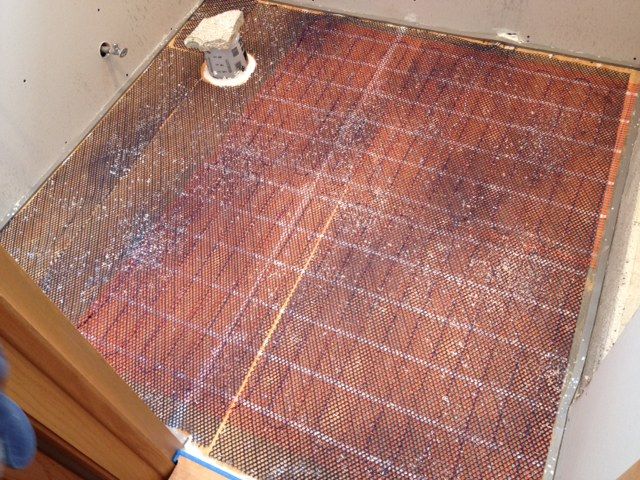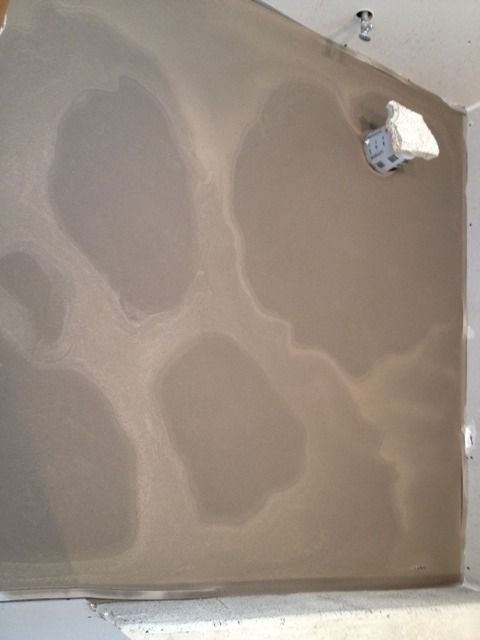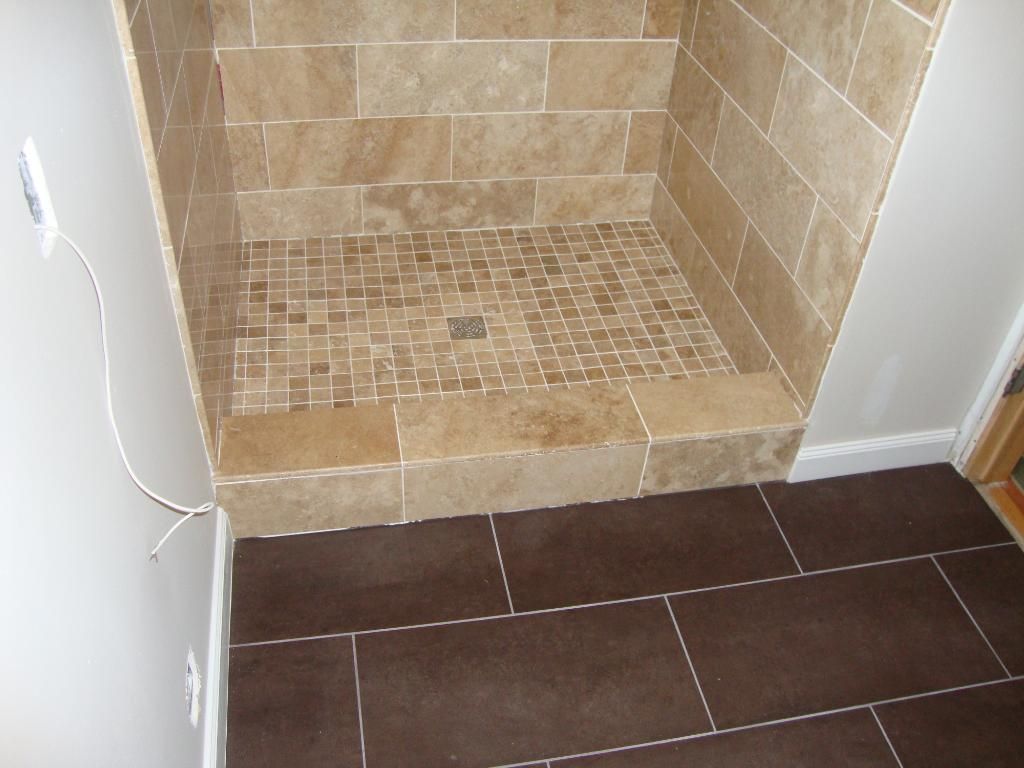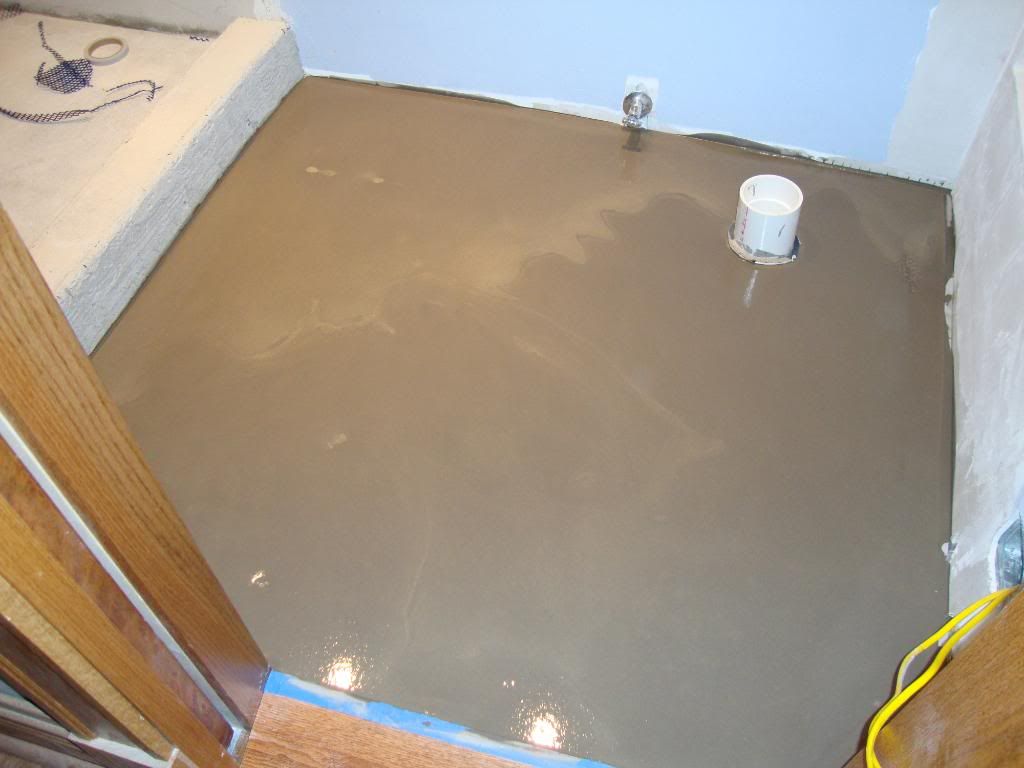DIY & Home Improvement
Related: About this forumRadiant heat placed in between floor joists from the crawlspace?
Can my long held dream of heated floors come true? I wanted them in my bathroom sooooo badly, and now I hear that the heaters (or heating pads) can be placed between the floor joists. As I always ask, does anyone have any experience with this?
rusty quoin
(6,133 posts)It requires a whole system.
If you mean electric, they are layed over the subfloor. I thought of installing it, and still have the option to do it in my dining room which is still subfloor.
A bathroom is a perfect use for electric, in fact I will be redoing 2 baths, and most certainly will use it there... warm feet in the winter...ahhhh.
As far as I know, Frank Lloyd Wright was the first to use such a system. He found out that if you heated objects that people are in contact with, like floors, there is less a need to heat open spaces.
In the early 2000s the guy I worked for along with his plumber, used radiant floor heating a lot. It was a hot water system, superior to forced air, like radiators of the past (forced air dries things out including you).
But I say go for electric floor radiant heat in your bath, if that's the system you are talking about.
LaydeeBug
(10,291 posts)It is the size of a postage stamp, so that *might* change. One day. In the meantime, my "not yet a kitchen" has sub floor and I really want radiant flooring in there, but my contractor friend (I have not hired him, and probably won't as I like to keep my friends) said it would raise the floor a lot.
I am willing to do this trade. ![]()
rusty quoin
(6,133 posts)Hassin Bin Sober
(26,330 posts)If you are going over wood subfloor, the self leveling concrete (SLC) has be, IIRC, 1/2 inch (less over concrete or cement board) and include mesh. It makes a great tile substrate so this can be in lieu of 1/2 inch cement board.
The increase in height doesn't have to be that bad.
I tried the "one step" method of embedding the wires in thinset as you tile but didn't have good luck. I prefer to work on a clean slate.
Here's one I did for a friend/customer. It was over plywood so we used mesh. The white spots are latex primer sprayed on the mash and mat.



Another customer. Freshly poured. It sets in about 45 minutes.
