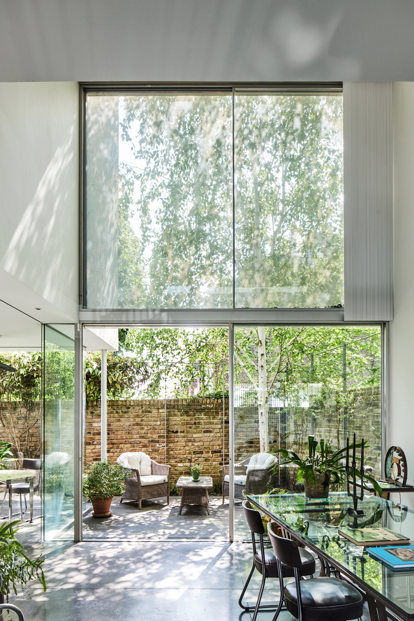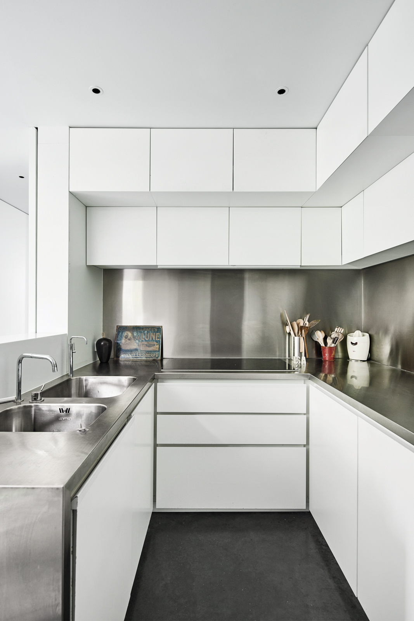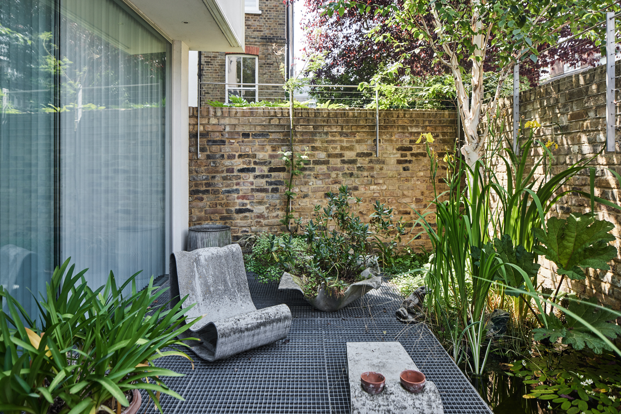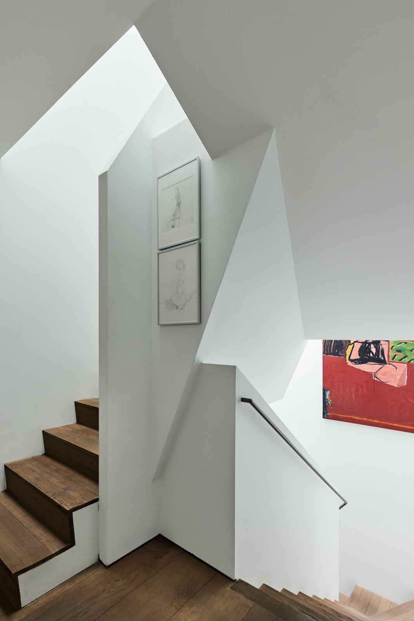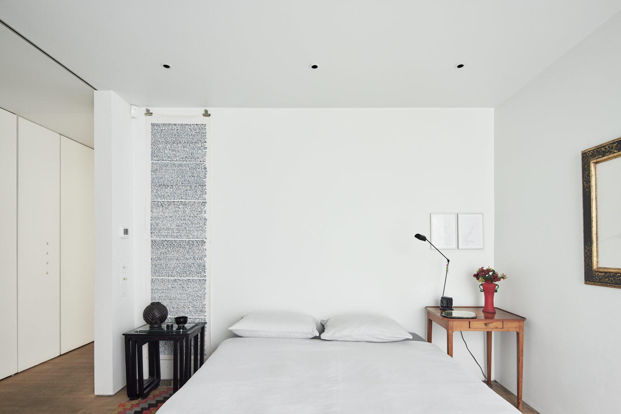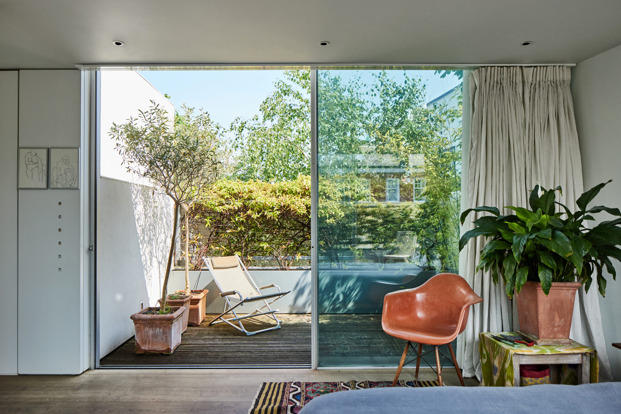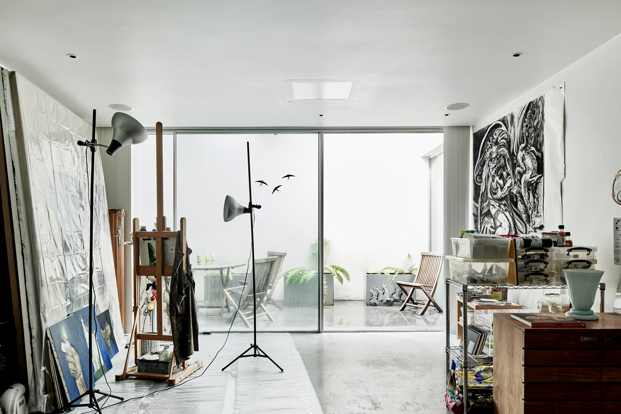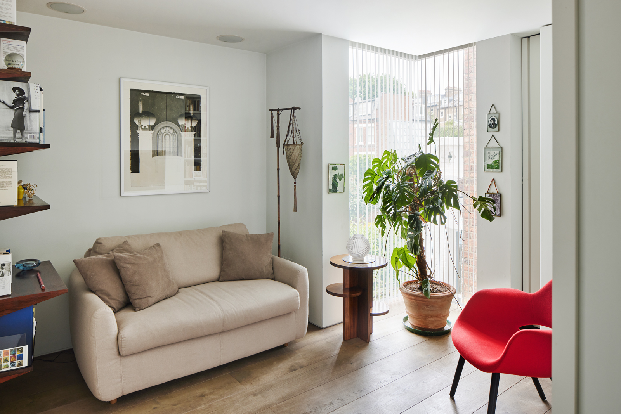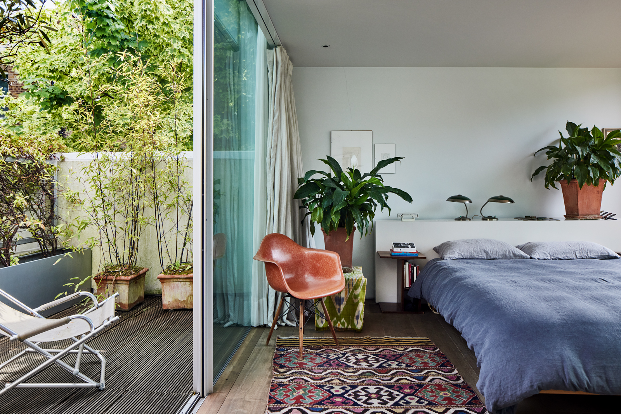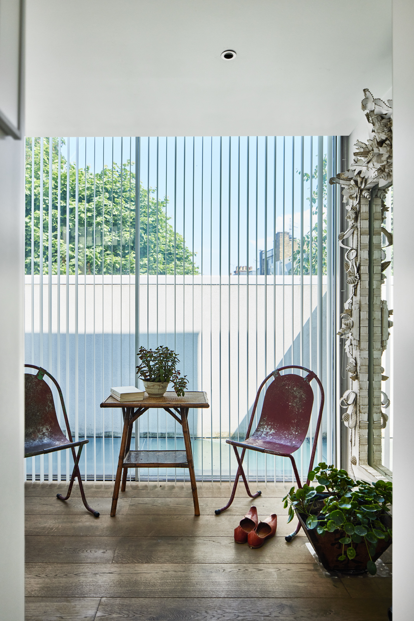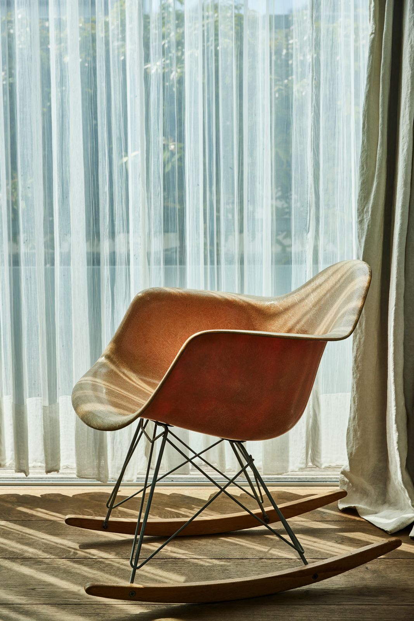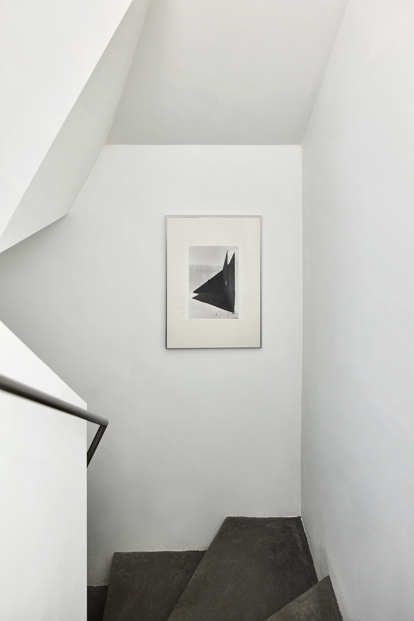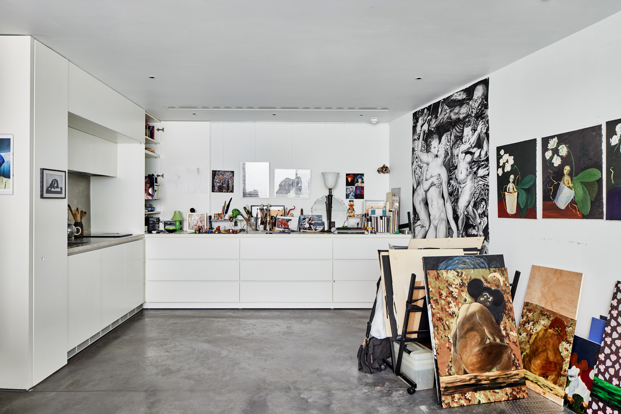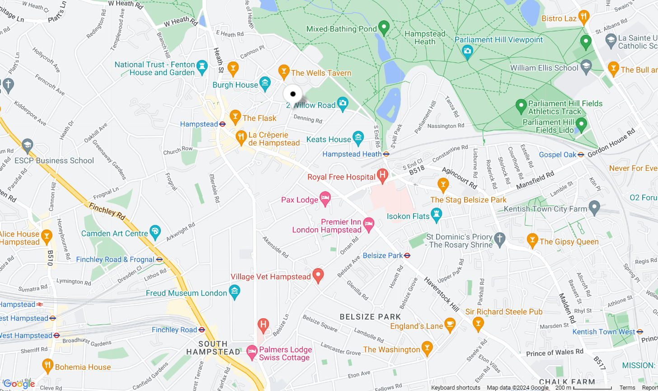Willoughby Road - Hampstead, London NW3 - Architect: Guard Tillman Pollock
 “Light pours gracefully into the space from both glazed aspects, varying with the time of day and seasons”
https://www.themodernhouse.com/sales-list/willoughby-road/
“Light pours gracefully into the space from both glazed aspects, varying with the time of day and seasons”
https://www.themodernhouse.com/sales-list/willoughby-road/


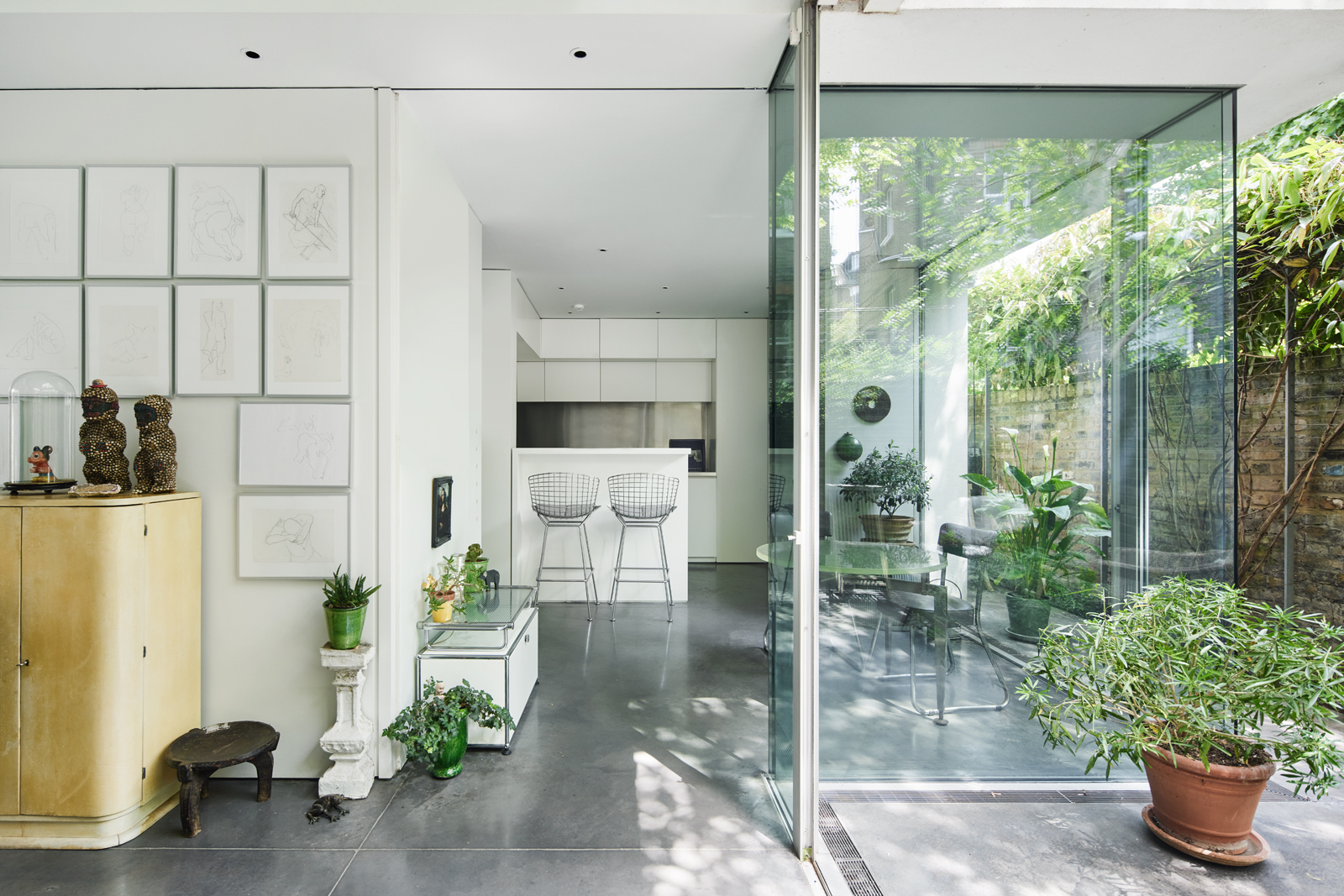

Between Hampstead Village and the green expanses of the Heath lies this exquisite and highly accomplished architectural home. Designed by the architects
Guard Tillman Pollock for an artist, the house was conceived as a contemporary reflection of and homage to the seminal modernist houses of Hampstead. Spatially and technologically innovative throughout, it was shortlisted for a RIBA Award in 2012. It provides around 2,800 sq ft of internal accommodation, with a current arrangement of five bedrooms, an artist’s studio and several living and garden spaces in adaptable, open layouts that mimic and enhance the arrangements of its Victorian forebears.
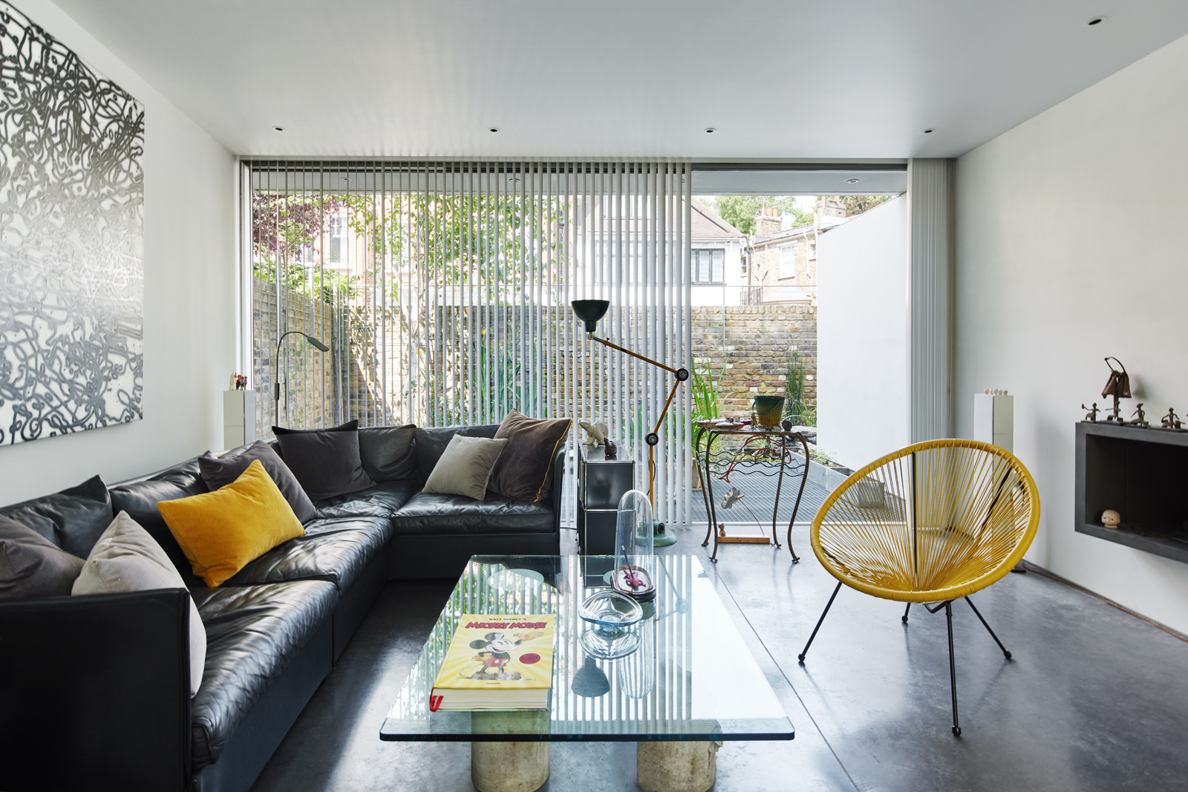
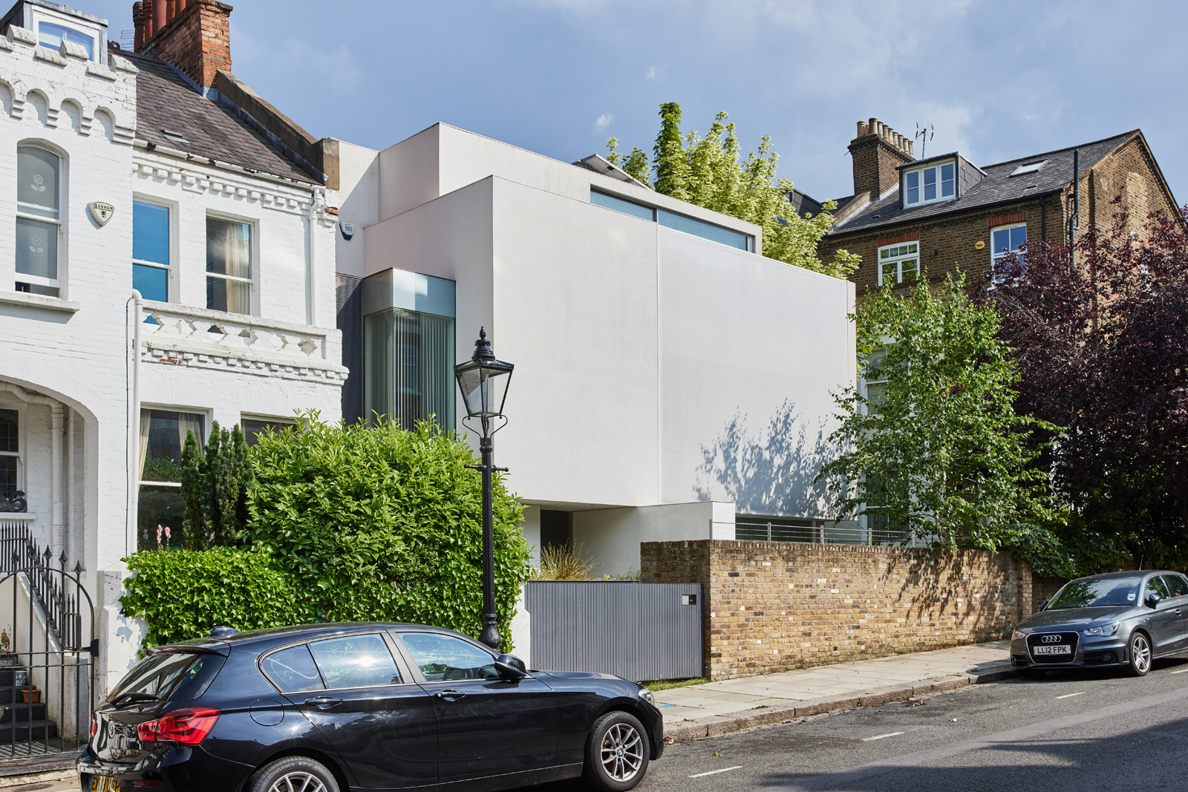
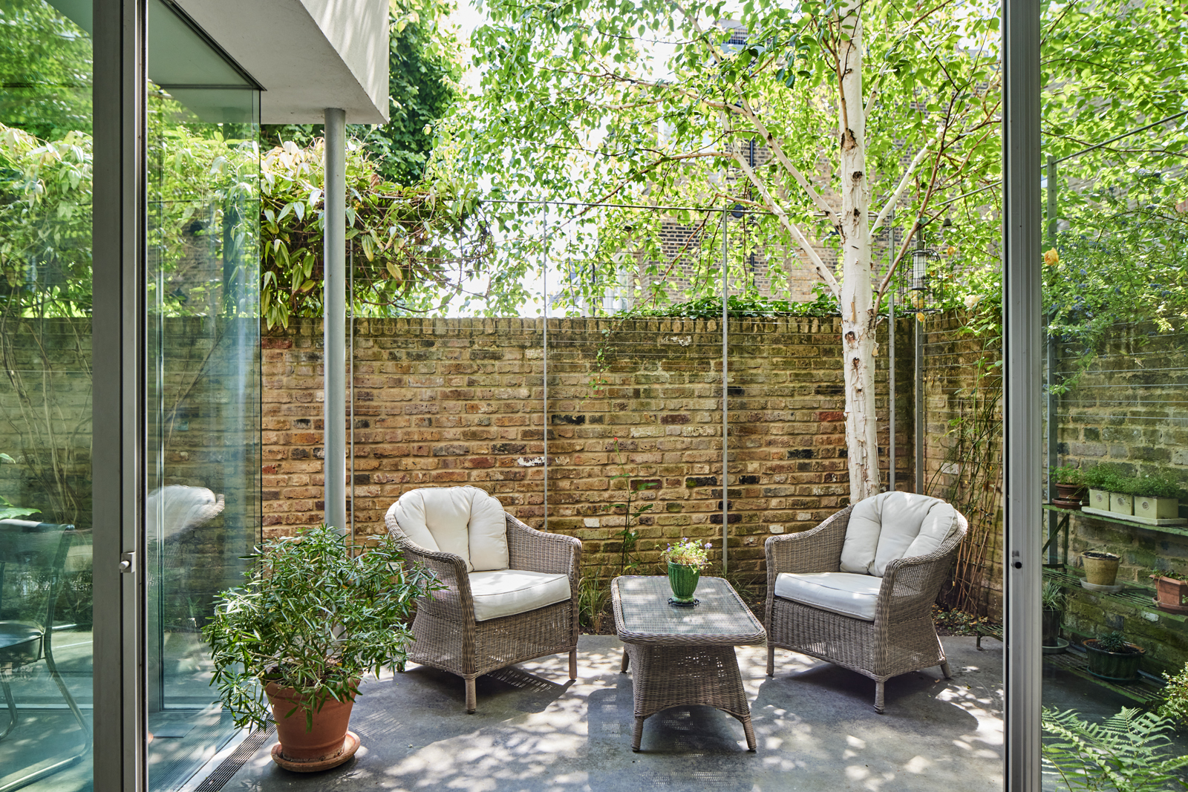
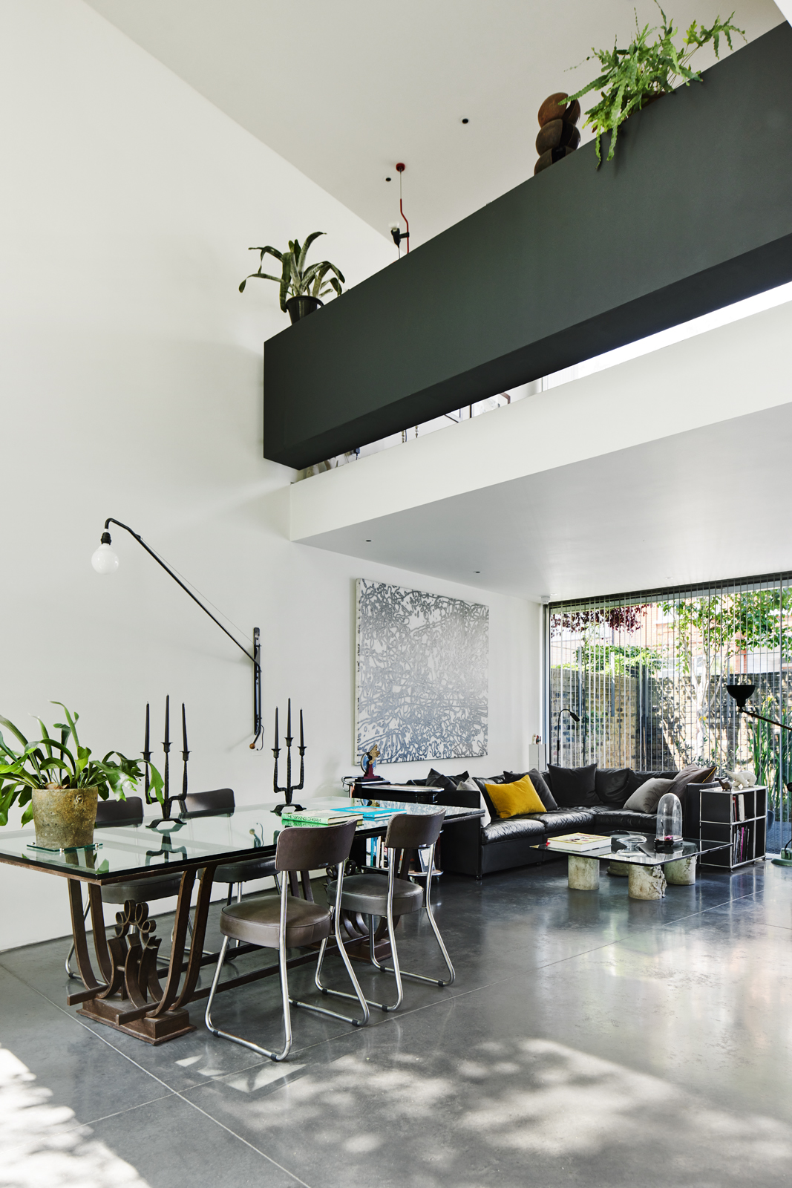
From the street and among the terrace of its period neighbours, the striking white façade of the upper level appears to float above a front wall of London stock brick. A portion of clean white render interrupts the mass of glazing, which, in a defining feature, is shielded from passing gazes and solar gain by a screen of PVC mesh. A steel gate opens to the beautifully planted front garden, where a pond forms a border between the house and a high wall to the street. Beyond a protruding wall, steel grates form a courtyard garden enjoyed from the living space within.



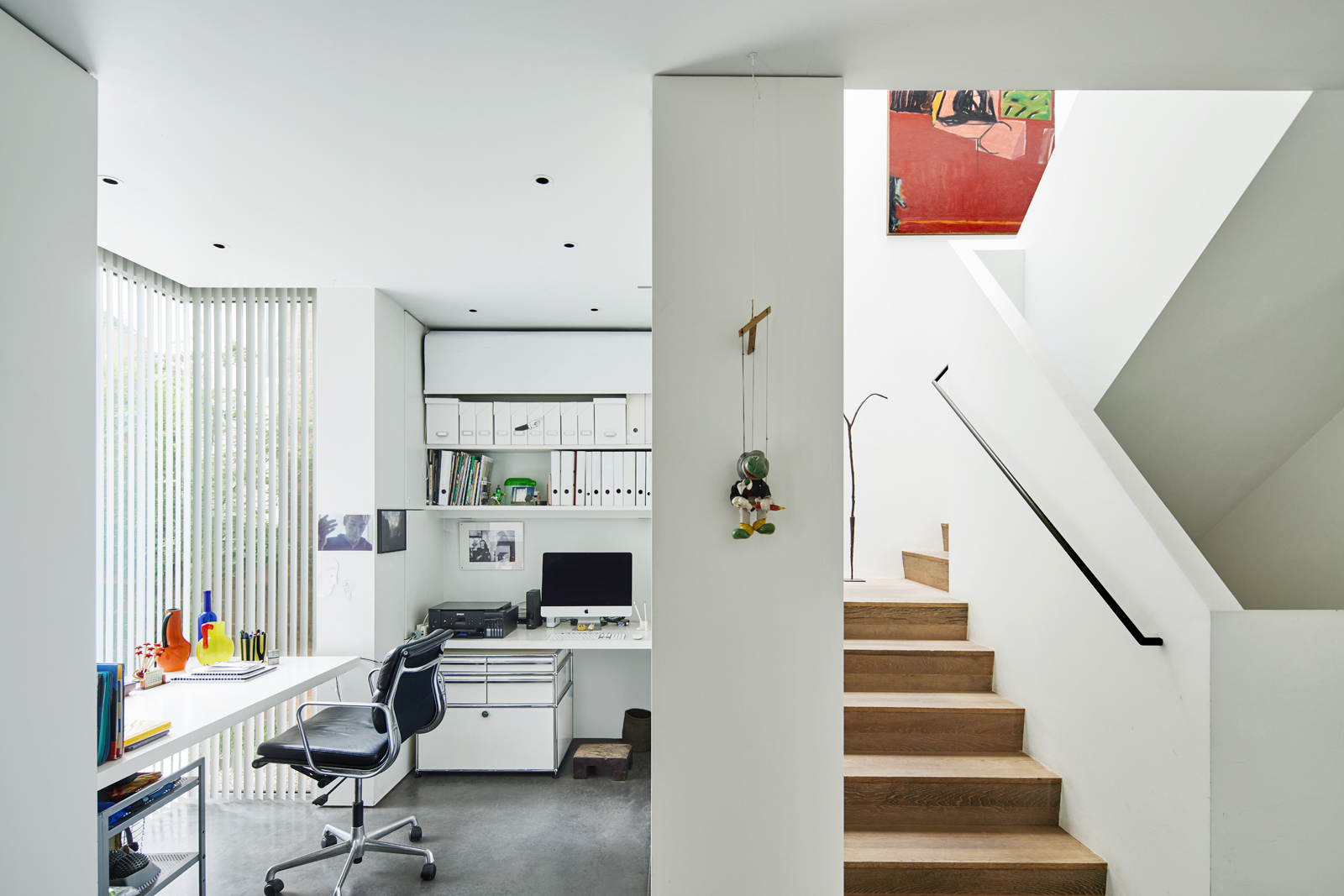
The house is set over four storeys and enters at a slightly raised ground level to a hallway with a study to its left. A series of pocket doors, controlled by recessed magnetic buttons, allow the plan to behave with complete openness in the absence of the desire for privacy and the spaces are united aesthetically by the deep hue of a polished concrete floor.
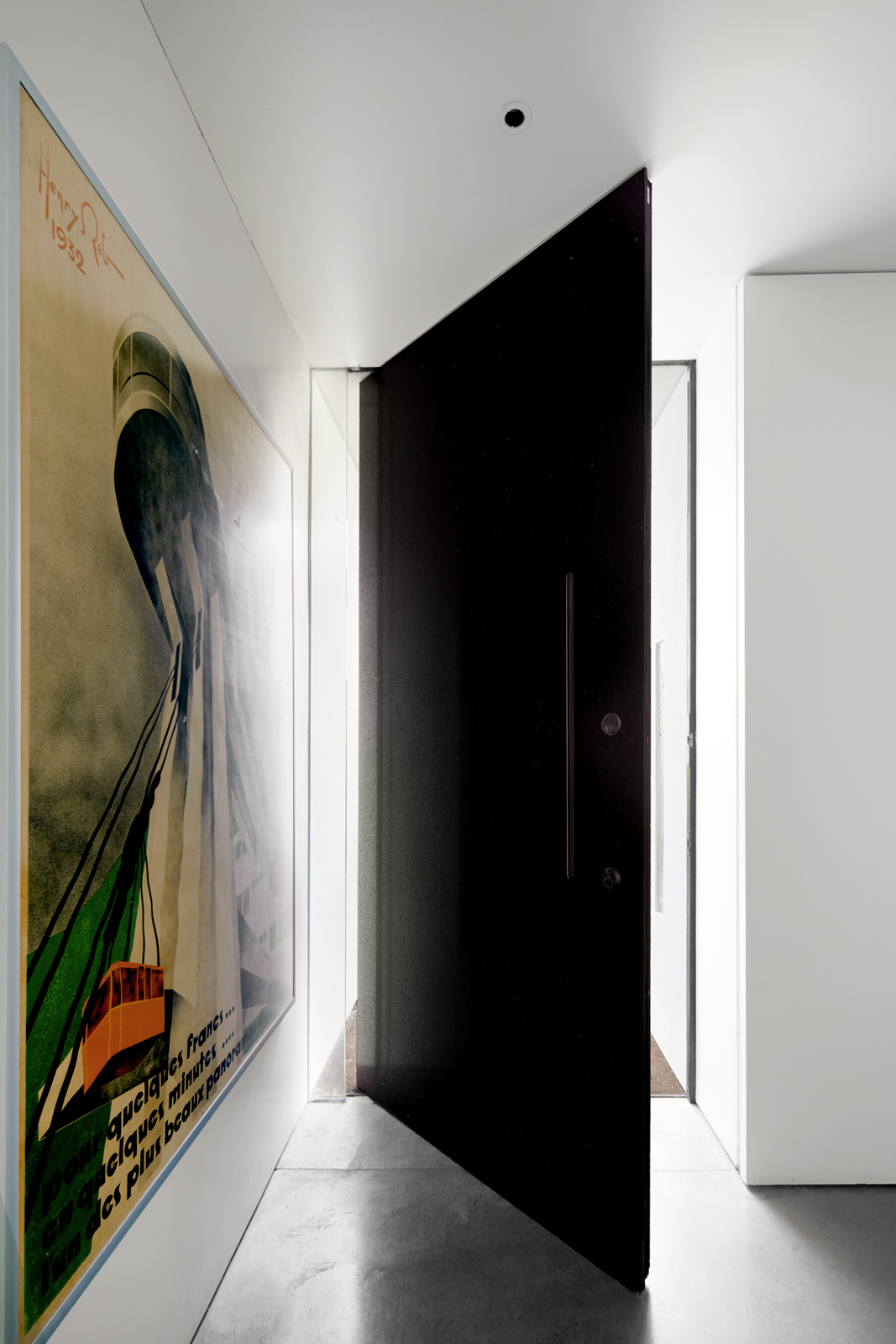
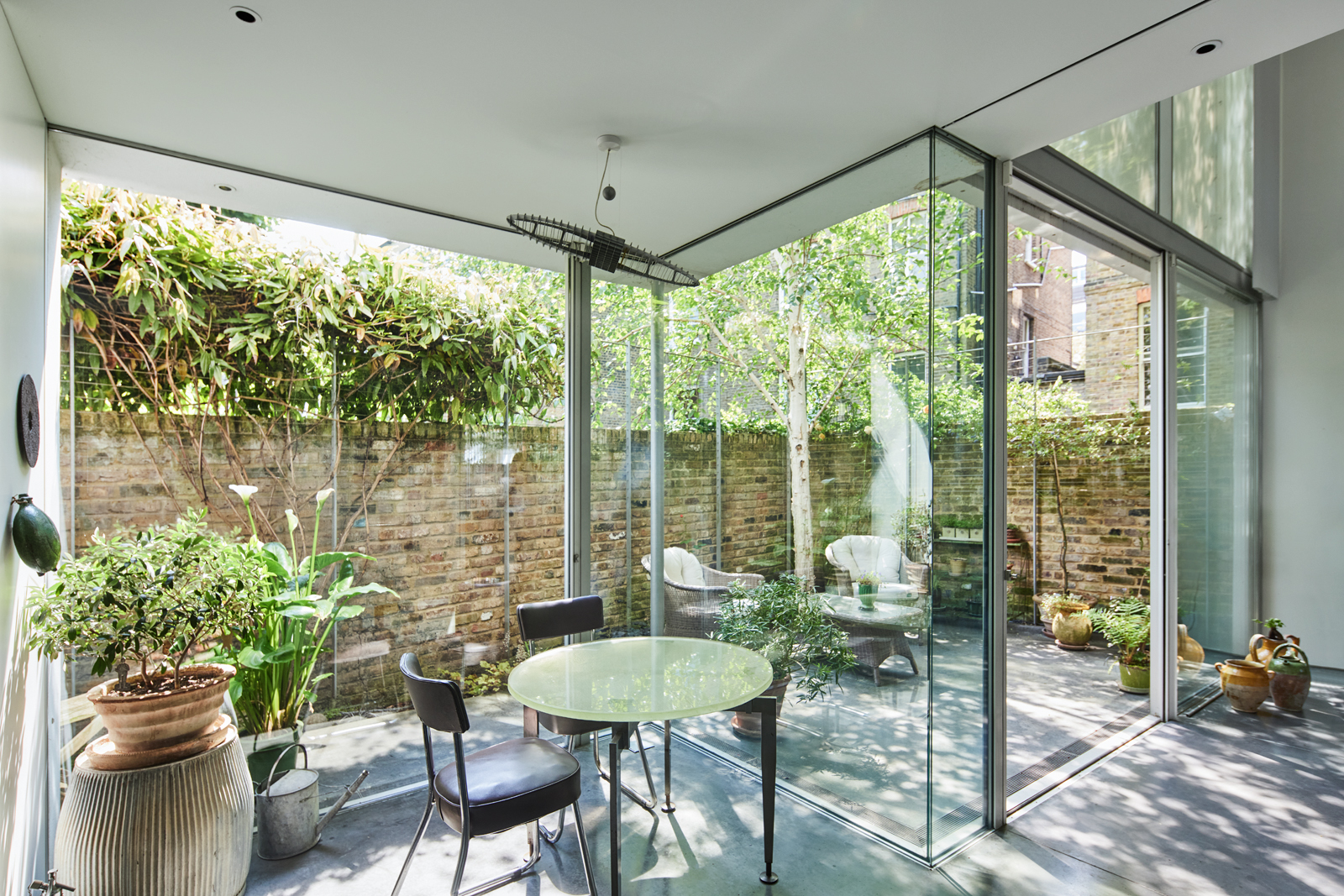
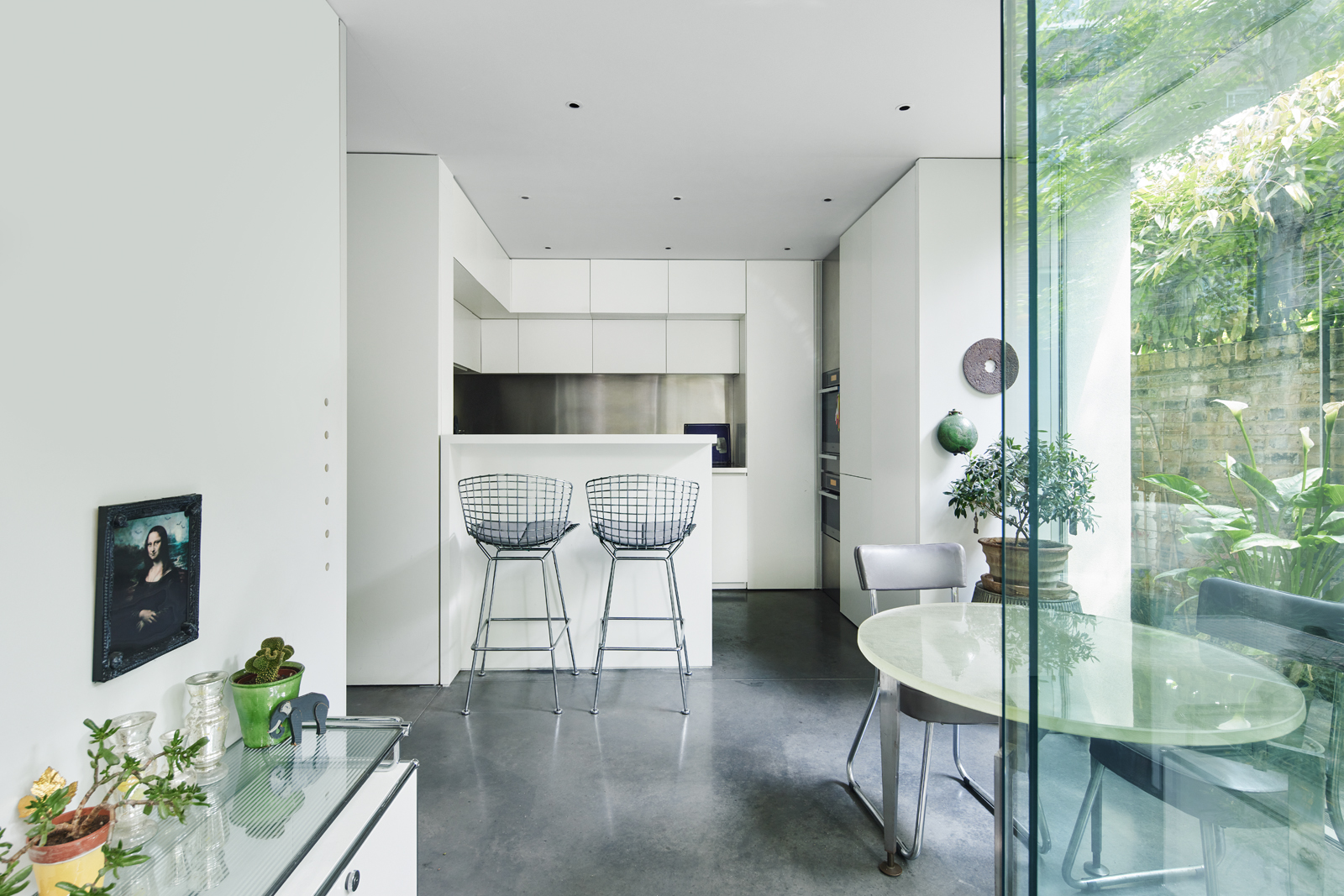

The living spaces are arranged to take advantage of long diagonal views. Each interlocking space generates its own natural light and relates to the private courtyard gardens in its own capacity. Ahead of the hallway lies the kitchen, and to the right is a sweeping reception with a front-facing living space containing a gas fire and a double-height dining area. The latter, lit by a towering mass of glazing, communicates visually with the kitchen and is overlooked by a first-floor gallery.
snip
