These doors are about 9 feet tall and almost 10 feet across. We made them using 3/4 inch veneer oak plywood with oak hardwood banding on the edges and in-sets. The insets are 1/8 inch veneer oak plywood. We did the joinery with pocket hole screws using a "Kreg Tool" pocket-hole jig. I love that tool. It makes joinery easy for dummies like myself. I saw Norm Abram use it on The New Yankee Workshop so I figured it was good enough for me. You cut the pockets on the back-side of the work, add a little glue, and screw them in tight for a very strong butt-joint.
The track system was ordered on-line from Johnson Hardware. It's a three track system for making by-pass doors.
A little history of how we got here:
We decided to add a second bathroom by converting our master walk-in closet. The walk-in closet wasn't large enough to be a proper walk-in so it wasn't a very good use of space anyway. To replace the closet, we decided to bump out the bedroom wall 18 inches to steal some space from the dining room for the new closet. Also, we stole about 9 inches from the bedroom. This "wall sized closet" is a much more efficient use of space in this 2 bedroom Chicago condo. The closet isn't very deep but evey square inch is usable AND accessible.
The bathroom addition was really an after-thought as we had already done extensive remodeling of this condo and THOUGHT we were finished with construction. A new neighbor moved in below us and made the mistake of mentioning to me she would like to add a second bath in her master closet. Since both closets were stacked on top of each other we decided to throw our hat in the ring and offer to help out to facilitate making plumbing connections in both units as it is all common plumbing. Since she was going to demo her existing bath anyway, we decided to run plumbing across the hall, in to her new bath, up to our new bath, and out our top floor roof for vents. This worked out for us as our bath was completely re-tiled so it made no sense for us to rip up our marble for new plumbing work. It worked out great for her as we did all the demolition of both closets and her bath. I had a friend, who owed me a favor, do the rough plumbing for all three baths. I framed her new bath and set the new spa tub and we laid new marble.
She made out like a bandit and we got to keep ourselves busy.
Today, her main bath is complete and both new baths are roughed in for plumbing. We decided to take a break for the summer so we could complete our closet and she could finish up her other projects - extensive trim work, painting and drywall. We helped out with that stuff too - yes, I know I am crazy but I like doing that work and the commute was very short. Her parents were here for much of the work so we got to make a few new friends. her mom and dad are "rehabbers" from way back so we hit it off.
The hardest part of this project was tearing out our recently installed new oak trim, drywall and freshly painted walls. There is nothing worse than re-doing work. You feel like you are spinning your wheels. I had a few freak-out sessions when I was wrecking my house AGAIN.
It will be worth it though as adding a new bath is worth about 30k of value in this market. Out of all the work we have done in our unit, this will probably be the smartest move and the biggest bang for the buck.
Doors with casings complete. You can see where we had to relocate the ceiling speakers. The doors need another layer of NATURAL stain and polyurethane - when I can stomach being high for a day.
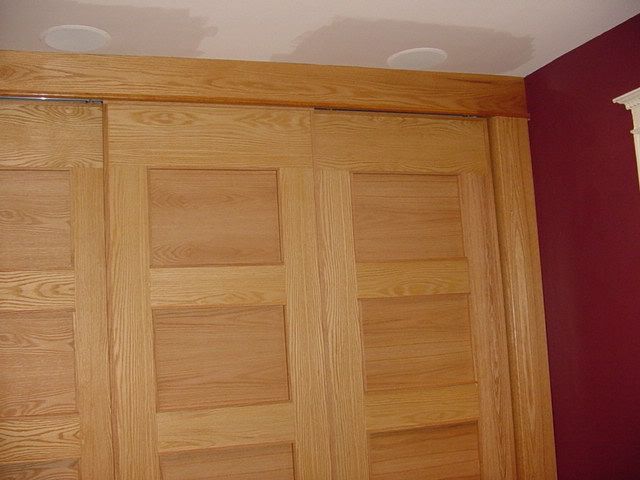
Another view. Alarm sensor, volume control and intercom all had to be relocated.
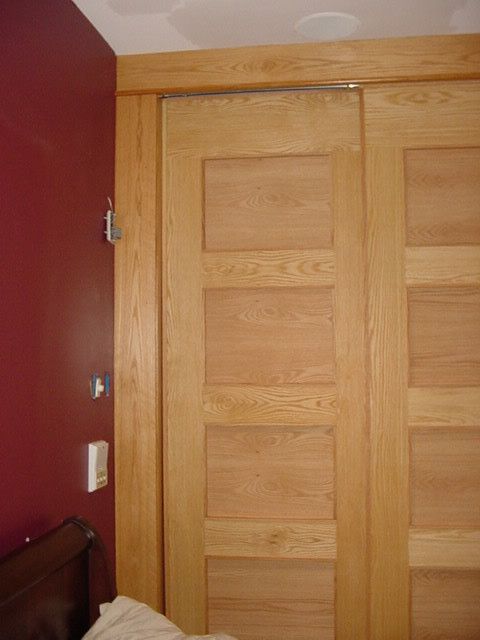
View of bottom tracks.
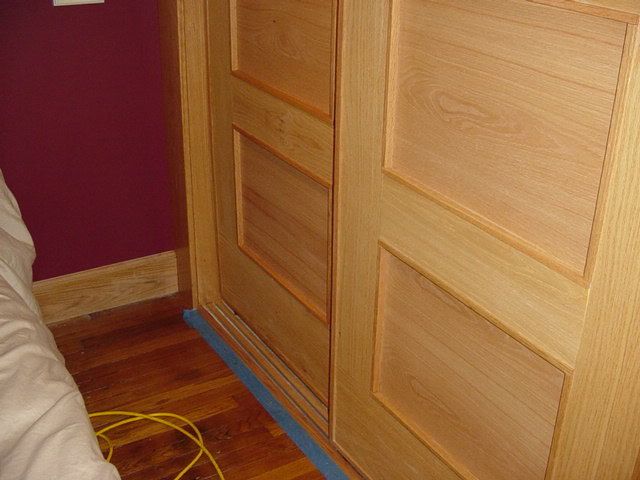
Demoing the walk-in closet. Blue paint before we changed to the new red color. I don't like the new red and may change it to a darker shade.

The neighbor's demo'd main/existing bath. It turns out they used about 6 inches of mortar to lay the original mosaic tiles. I could have sworn I was back in my college summer job busting out a driveway.
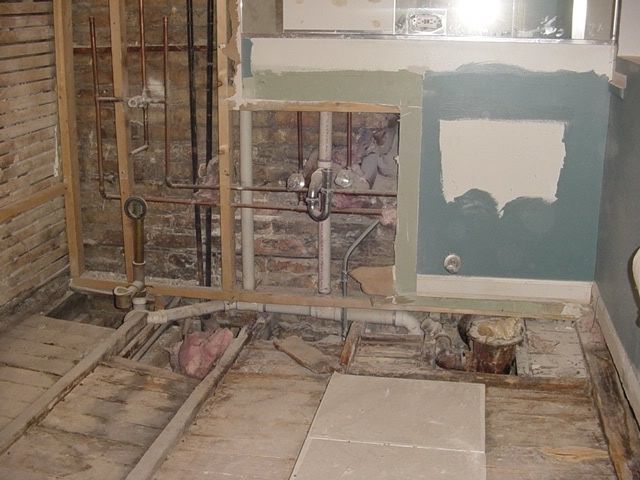
Her new bath being roughed in. We decided to add a pocket door for her bath. I purchased a pocket door assembly but I chickened out and couldn't handle tearing down another wall. We kept the regular door in our unit.
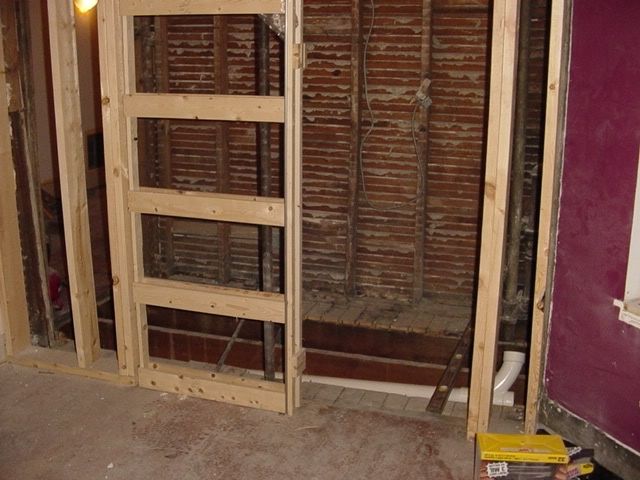
My hallway being demo'd.....I almost cried.
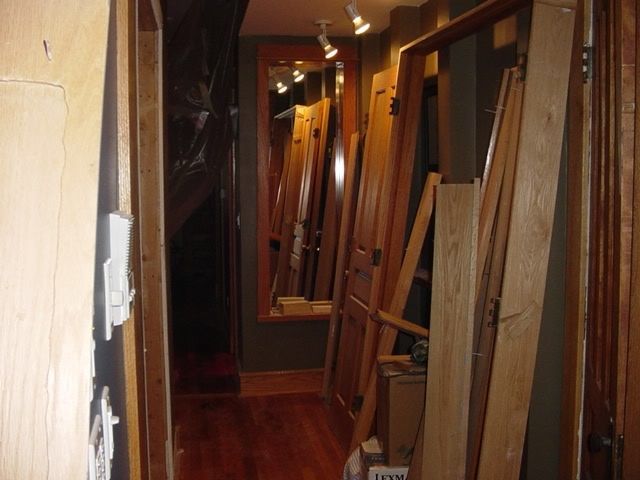
Her living room. We tore out her old moldings and had new moldings fabricated. Here, I am starting to fabricate new window sills. Bella looks on wondering why her daddy is crazy.
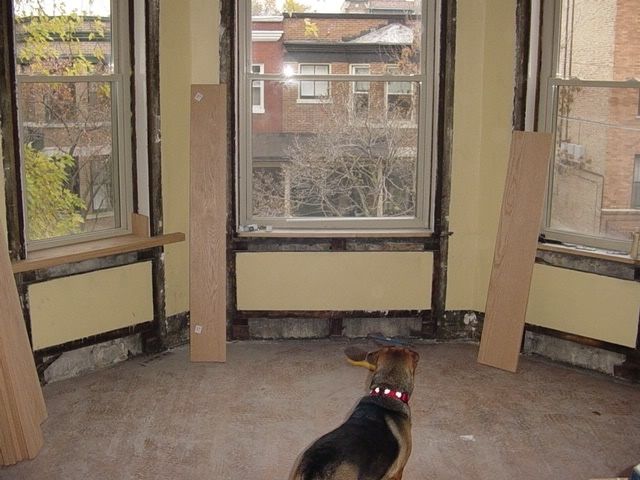
New window sills being clamped up. We cut a hole in the wall to bring light in to the hall way.
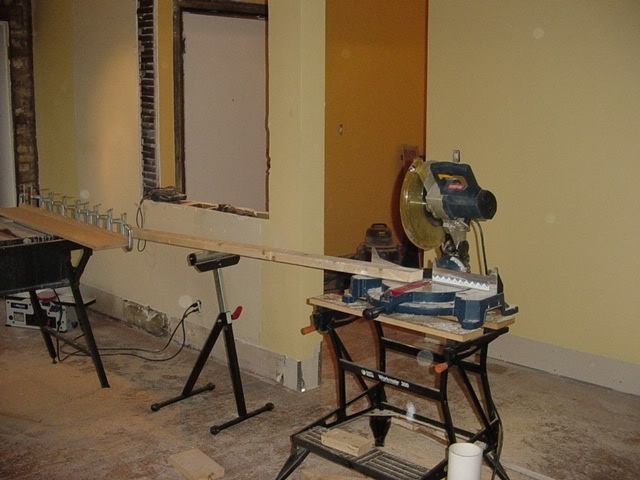
The dumpster filled to the brim.
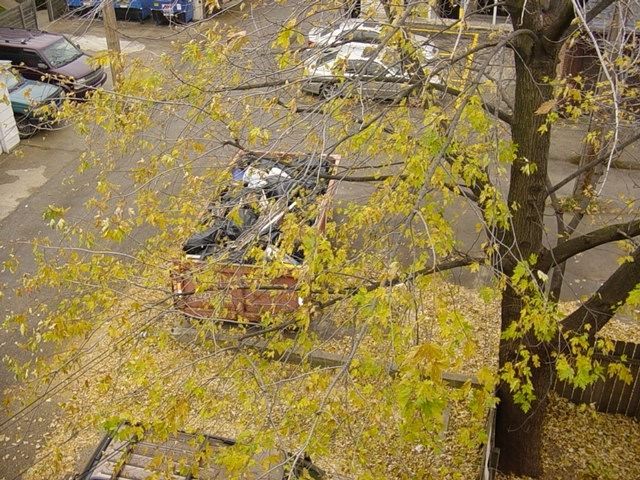
I'll post some progress pictures of her bath finished and her trim work finished. I need to break out the camera for new pics. New bath construction starts this fall. That's when the real fun starts. There has been so much aggravation and preparation to get to where we are. The gratification will come with building the new baths from scratch.......picking cool tiles, fixtures etc.